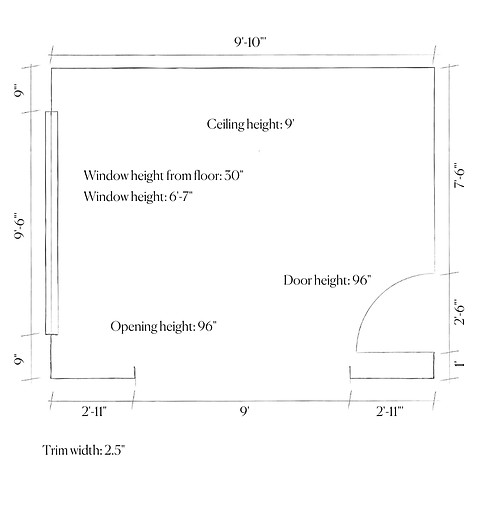top of page
Measuring Guide
STEP ONE
Sketch Your Room: Start with a pencil and paper. Draw the shape of your room.
Label Directions: Mark each wall with the direction it faces.
STEP TWO
Mark Key Features: Add windows, doors, and fireplaces to your sketch. Label each feature clearly.
STEP THREE
Use a tape measure to make the measurements and round to nearest half inch.
1. Overall Room Size: Measure the length and width of the room.
2. Ceiling Height: Measure and label the ceiling height in the center of your plan.
3. Detailed Wall Measurements: Measure each wall from edge to edge of the casing.
4. Windows and Doors: Measure the height and width of windows and doors, and note the height of windows above the floor.

bottom of page
